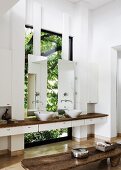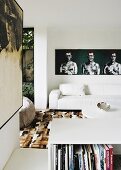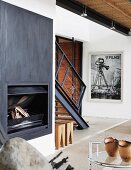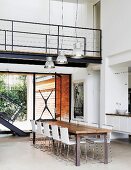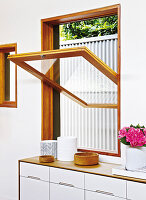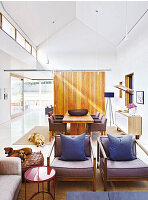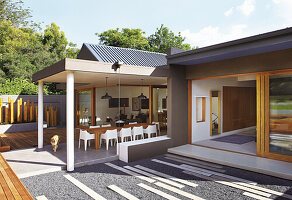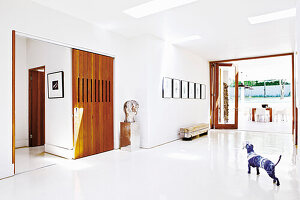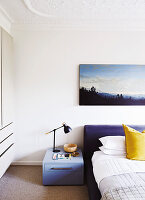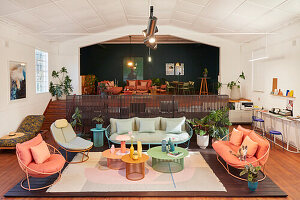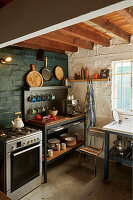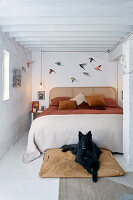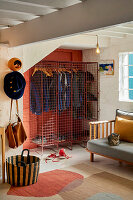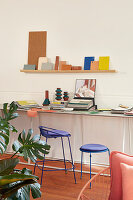- Log In
- Register
-
ZA
- AE Vereinigte Arabische Emirate
- AT Österreich
- AU Australien
- BE Belgien
- CA Kanada
- CH Schweiz
- CZ Tschechische Republik
- DE Deutschland
- FI Finnland
- FR Frankreich
- GR Griechenland
- HU Ungarn
- IE Irland
- IN Indien
- IT Italien
- MY Malaysia
- NL Niederlande
- NZ Neuseeland
- PL Polen
- PT Portugal
- RU Russland
- SE Schweden
- TR Türkei
- UK Großbritannien
- US USA
- ZA Südafrika
- Other Countries
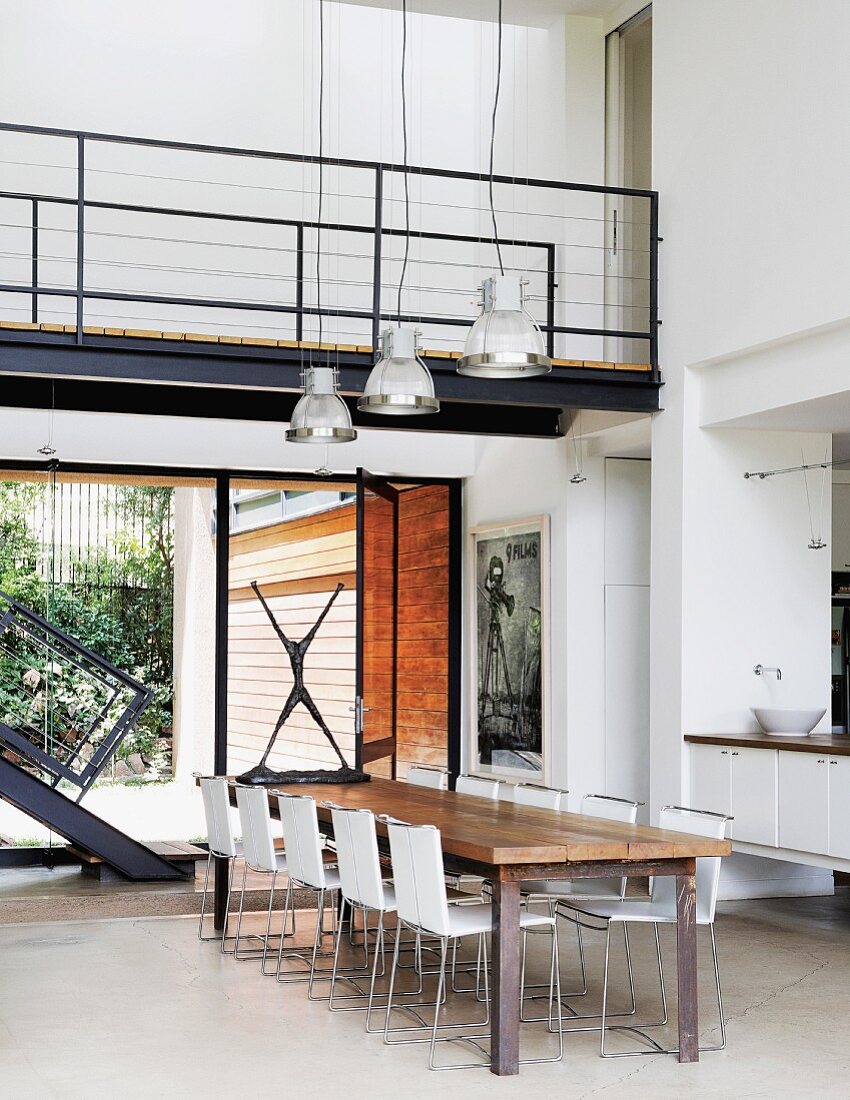
Open-plan interior with bridge in upper storey above dining area in front of partially visible staircase and glass wall leading to terrace
| Image ID: | 11210705 |
| License type: | Rights Managed |
| Photographer: | © living4media / Lookbook / House & Leisure |
| Rights: | This image is available for exclusive uses upon request |
| Restrictions: | not available in AE,IE,IN,TH,UK |
| Model Release: | not required |
| Property Release: | There is not yet a release available. Please contact us before usage. |
| Location: | Johannesburg, ZA |
| Print size: |
approx. 31,1 × 40,28 cm at 300 dpi
ideal for prints up to DIN A4 |
Prices for this image
 This image is part of a series
This image is part of a series
Keywords
Bridge Close-Up Closeup Contemporary Courtyard Dining Area Dining Room Chair Dining table Double height Glass Facade Glass Front Glass Fronted Hanging Lamp Indoors Inside Interior Interior Decoration Interior Design Johannesburg Living Room Look Mezzanine No One No-One Nobody Open Open-Plan Kitchen Pendant Light Rustic Series Staircase Stairs Stairway Style Combination Style Mixture Summer Summertime Sunny Timber Table Upper floor Upper storey Upstairs Wooden TableThis image is part of a feature
Go with the Flow
11210698 | © living4media / Lookbook / House & Leisure | 29 imagesArchitect-designed home in Johannesburg, South Africa
There is grandeur in stateliness, intimacy in small spaces and charm in minimalism, but rare is the house that manages to emanate all three qualities simultaneously. This house succeeds with an ease so natural that it borders on the nonchalant.
Show feature
More pictures from this photographer
Image Professionals ArtShop
Have our pictures printed as posters or gifts.
In our ArtShop you can order selected images from our collection as posters or gifts. Discover the variety of printing options:
Posters, canvas prints, greeting cards, t-shirts, IPhone cases, notebooks, shower curtains, and much more! More information about our Art Shop.
To Image Professionals ArtShop

