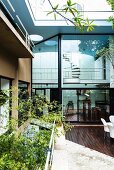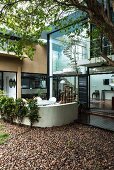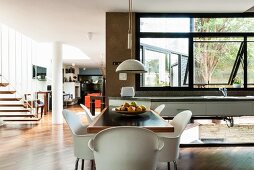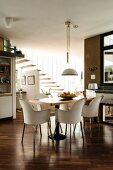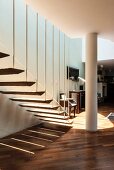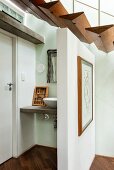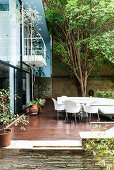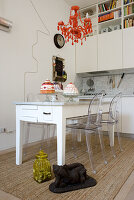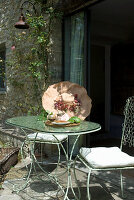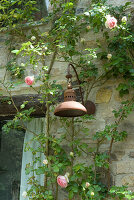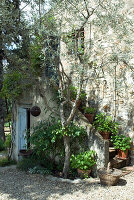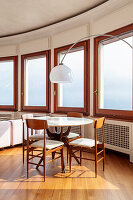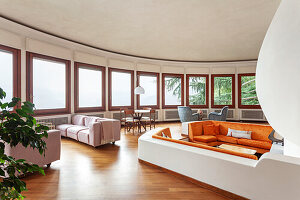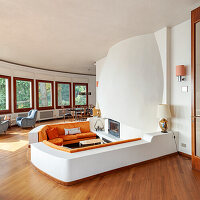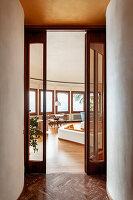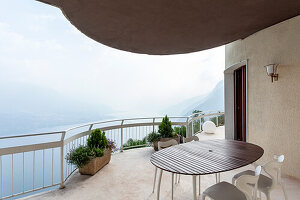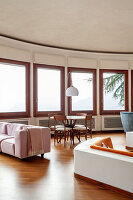- Log In
- Register
-
ZA
- AE Vereinigte Arabische Emirate
- AT Österreich
- AU Australien
- BE Belgien
- CA Kanada
- CH Schweiz
- CZ Tschechische Republik
- DE Deutschland
- FI Finnland
- FR Frankreich
- GR Griechenland
- HU Ungarn
- IE Irland
- IN Indien
- IT Italien
- MY Malaysia
- NL Niederlande
- NZ Neuseeland
- PL Polen
- PT Portugal
- RU Russland
- SE Schweden
- TR Türkei
- UK Großbritannien
- US USA
- ZA Südafrika
- Other Countries
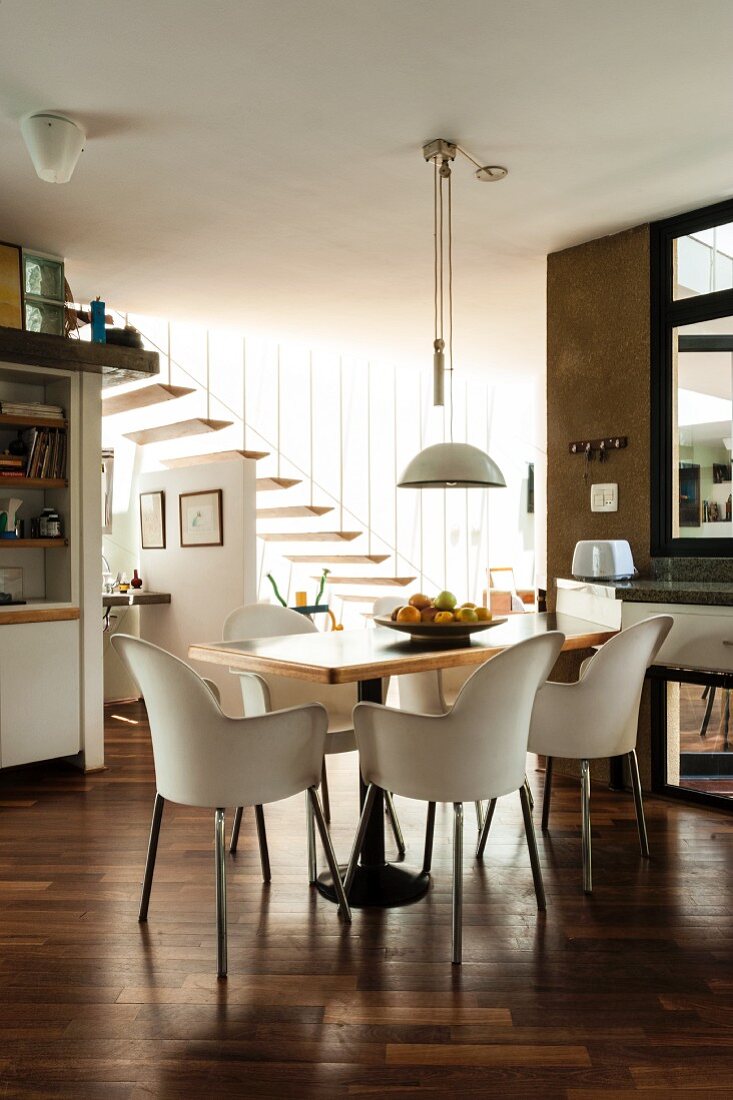
Dining area with shell chairs in open-plan kitchen-dining room; floating stair treads attached to baluster rods in background
| Image ID: | 11238389 |
| License type: | Rights Managed |
| Photographer: | © living4media / Cimarosti, Brando Portrait |
| Rights: | This image is available for exclusive uses upon request |
| Model Release: | not required |
| Property Release: | There is not yet a release available. Please contact us before usage. |
| Architect: | LUCIANO DEVIA |
| Location: | Sao Paulo, BR |
| Print size: |
approx. 28,88 × 43,37 cm at 300 dpi
ideal for prints up to DIN A4 |
Prices for this image
 This image is part of a series
This image is part of a series
Keywords
Background Bucket Chair Ceiling Lamp Ceiling Lamps Contemporary Contemporary architecture Dining Area Dining Room Chair Dining Table Indoors Inside Interior Interior Decoration Interior Design Kitchen Living Room Living Room Kitchen No One No-One Nobody Open Open-Plan Kitchen open-plan living area Parquet Parquet Floor Pedant Lamp Pedant Lamps Sao Paulo Series Set Of Rooms Staircase Stairs Stairway Suite Suite Of RoomsThis image is part of a feature
For Love of Light
11238374 | © living4media / Cimarosti, Brando | 48 imagesTransparency and style characterise this house in Sao Paulo, Brazil
The windows show the spiral staircase leading to the terrace and exterior and the balcony of the master bedroom overlooks the garden. Architect Luciano Devia made sure every room in this house has a view and is flooded with light.
Show feature
More pictures from this photographer
Image Professionals ArtShop
Have our pictures printed as posters or gifts.
In our ArtShop you can order selected images from our collection as posters or gifts. Discover the variety of printing options:
Posters, canvas prints, greeting cards, t-shirts, IPhone cases, notebooks, shower curtains, and much more! More information about our Art Shop.
To Image Professionals ArtShop
