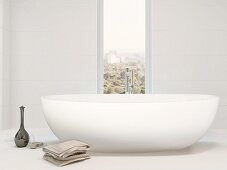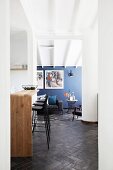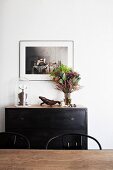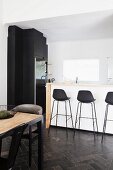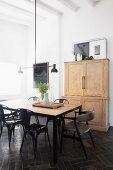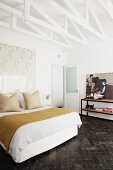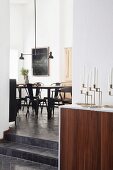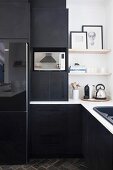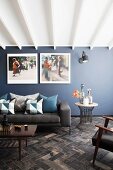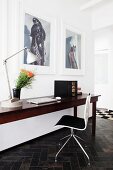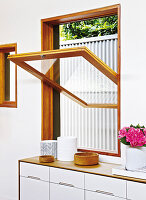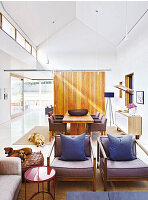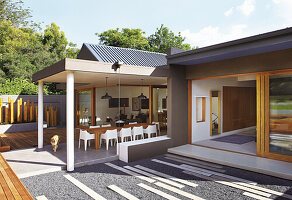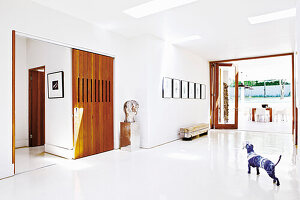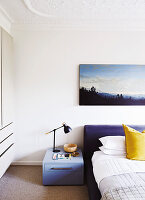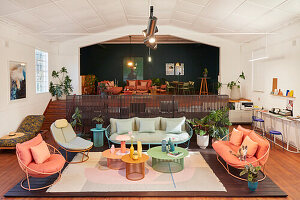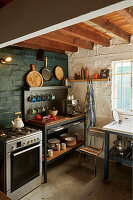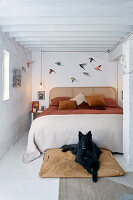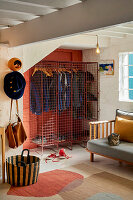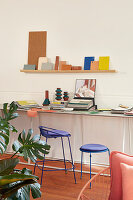- Log In
- Register
-
ZA
- AE Vereinigte Arabische Emirate
- AT Österreich
- AU Australien
- BE Belgien
- CA Kanada
- CH Schweiz
- CZ Tschechische Republik
- DE Deutschland
- FI Finnland
- FR Frankreich
- GR Griechenland
- HU Ungarn
- IE Irland
- IN Indien
- IT Italien
- MY Malaysia
- NL Niederlande
- NZ Neuseeland
- PL Polen
- PT Portugal
- RU Russland
- SE Schweden
- TR Türkei
- UK Großbritannien
- US USA
- ZA Südafrika
- Other Countries
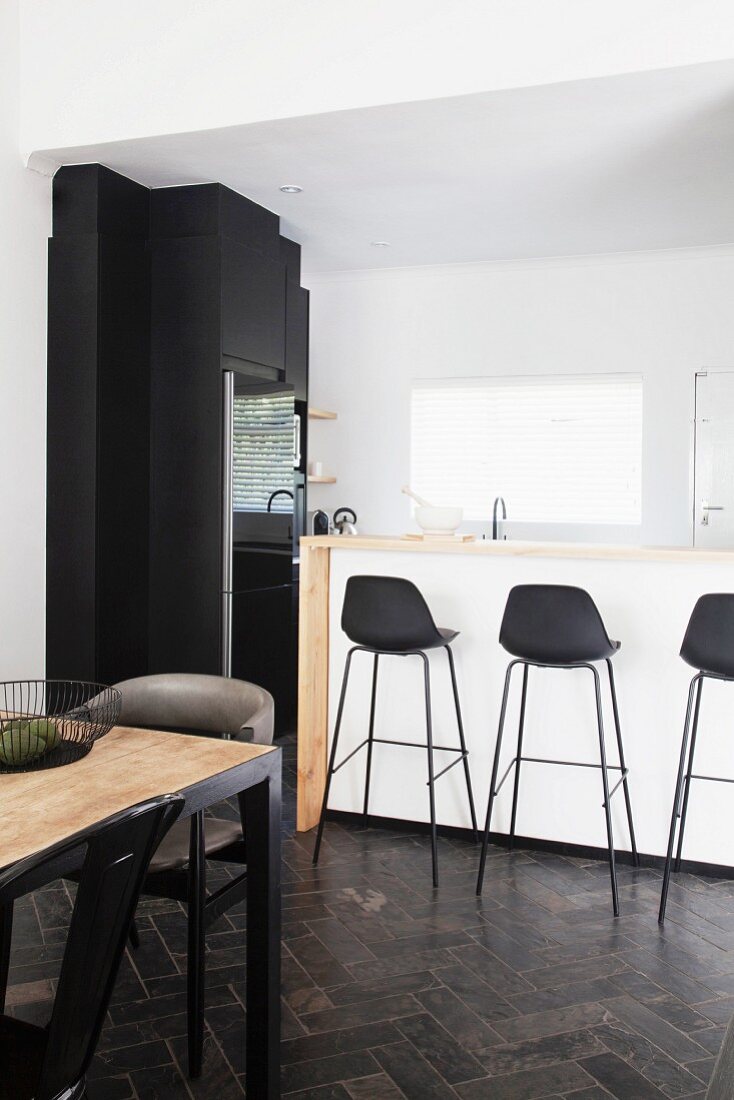
White kitchen counter and black bar stools on dark floor
| Image ID: | 12084327 |
| License type: | Rights Managed |
| Photographer: | © living4media / Lookbook / House & Leisure |
| Rights: | This image is available for exclusive uses upon request |
| Restrictions: | not available in AE,IE,IN,TH,UK |
| Model Release: | not required |
| Property Release: | There is not yet a release available. Please contact us before usage. |
| Location: | Johannesburg, ZA |
| Print size: |
approx. 28,9 × 43,35 cm at 300 dpi
ideal for prints up to DIN A4 |
Prices for this image
 This image is part of a series
This image is part of a series
Keywords
Bar Stool Bar Stools Black Blackish Blackness Dark dark tiled floor Darkish diagonal perspective Fitted Kitchen Floor Furniture Ground Herring Bone Pattern Herringbone Indoor Indoor Photo Indoor Shot Indoors Inside Interior Interior Decoration Interior Design Interior Photo Interior Shot Kitchen Counter No One No-One Nobody Period apartment Renovated old building Series White Whiteness Window Windows Wood WoodenThis image is part of a feature
Flow and Feeling
12084319 | © living4media / Lookbook / House & Leisure | 21 imagesFabulous renovation in Johannesburg, South Africa
A major challenge was the flow and layout of the house. Originally, it had three cavernous space at the end of the corridor. The couple reconfigured these rooms to create a more streamlined flow. They broke down walls for a more open-plan look and feeling, while all the doors were lengthened to …
Show feature
More pictures from this photographer
Image Professionals ArtShop
Have our pictures printed as posters or gifts.
In our ArtShop you can order selected images from our collection as posters or gifts. Discover the variety of printing options:
Posters, canvas prints, greeting cards, t-shirts, IPhone cases, notebooks, shower curtains, and much more! More information about our Art Shop.
To Image Professionals ArtShop
